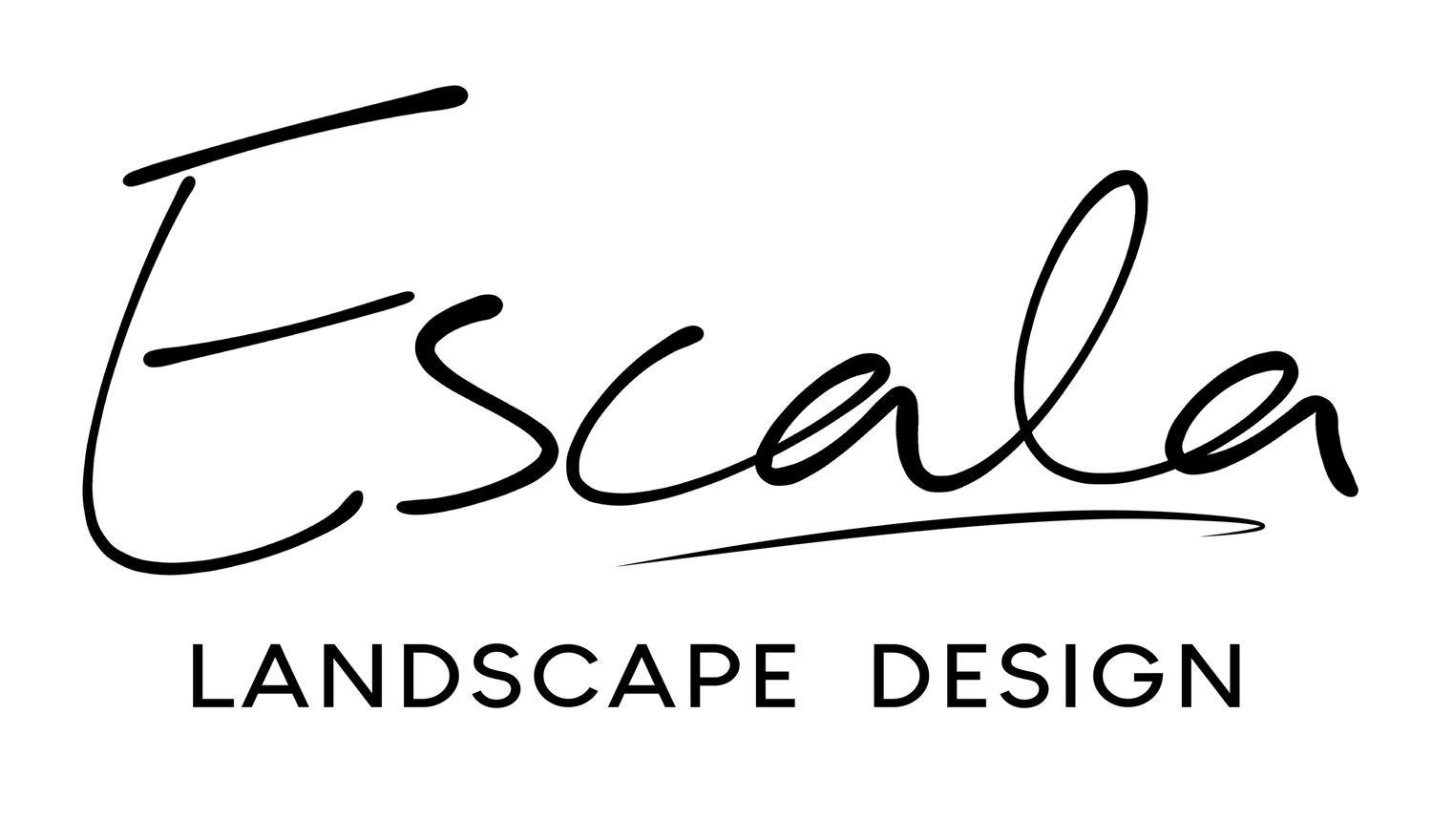DESIGN CONSULTING
At Escala, we believe a design consultation and documentation is a key component of any successful project. Through our design process we get to know our clients, learn their wish list and ideas, and have the opportunity to blend it with our knowledge and mastery of the craft. A backyard is no longer just a yard, but a sanctuary for you and your family/guests. With years of study and practice in landscape architecture, our designer will not only bring your vision to life, but will also make sure it’s functional, efficient, and beautiful. A project with a design is easier to estimate, remains true to its intent, and provides you and your family with a lasting landscape you can delight in for years to come. Read on to learn how easy scaling up your landscape can be.
INTAKE + DESIGN CONSULTATION
The process begins with a simple intake form, which allows us to get to know your overall expectations and we can create a plan for your project’s success. The first step can be achieved by filling out our ‘Intake’ form on the website. This initial step affords you the opportunity to have your questions answered regarding a typical design process, project timeline and estimated design costs. For any additional questions you can reach out to us via email or text message.
A free in-person meeting with the landscape designer will then be scheduled. Here we will discuss with you the specifics of your ideas and what the overall goal is with this project. Do you want a nice seating area to entertain guests? In need of more privacy? Looking for the right type of plants and trees that do well in the native climate? We can help you bring all of your ideas to life with our design background and extensive practical knowledge which will help you make informed decisions and scale up the beauty of your property.
INVENTORY + SCHEMATIC DIAGRAM
During your initial meeting, the designer will be taking notes, perusing the site survey provided in the intake form, and conducting a secondary inventory of the property to ensure accuracy. This information allows us to prepare a Schematic diagram, which gives both client and designer visual conceptual plan to go over and make necessary alteration early in the design process.
DESIGN DEVELOPMENT
Following the Schematic diagram is the Design Development phase. This stage of design process allows the client to visually see their dreams come to life. The documents in this phase will see your ideas integrated with our designer’s knowledge and creativity to produce a working design plan. This step in the design process provides another opportunity for the client to ask questions, offer up any new suggestions, or make any other changes to the design. Accompanying the design plan is a comprehensive list of proposed materials, features of the site, and plant list. Once you are content with and loving the direction of your new design, the next and final phase can begin.
CONSTRUCTION DOCUMENTS
The last step of the design processes the production of Construction Documents. These documents show detailed information for the constructability of your design. This phase does allow a final opportunity for the client to make small changes to their design. These documents will clearly relate your landscape design intent to the landscape contractor of your choice. This clarity ensures that the vision of the client comes to life in exactly the way they wish.
At this juncture, Escala provides project management services if requested.
DESIGN KICK-OFF
Once the consultation is complete and you decide to move forward with Escala, you will be given a total design fee estimate. We require a $250 deposit to begin creating your design. This deposit will be applied towards the final cost of the design once the design process is complete. A design agreement will be signed by both parties before we begin work on the design. This allows for everyone involved to be on the same page and to create a full understanding of expectations as they relate to the design.
We do ask for the production of a small list of additional documents, from our clients, relating to the property boundary, HOA regulations, and budgetary limits. Providing this additional information will ensure we can begin a design almost immediately after you’ve decided that you want us to help you scale up your landscape.
Scale up your landscape today
We’ll walk you through every step of the process
Escala provides consulting services to contractors as well, reach out to us today!




